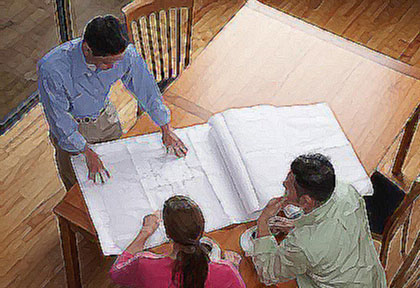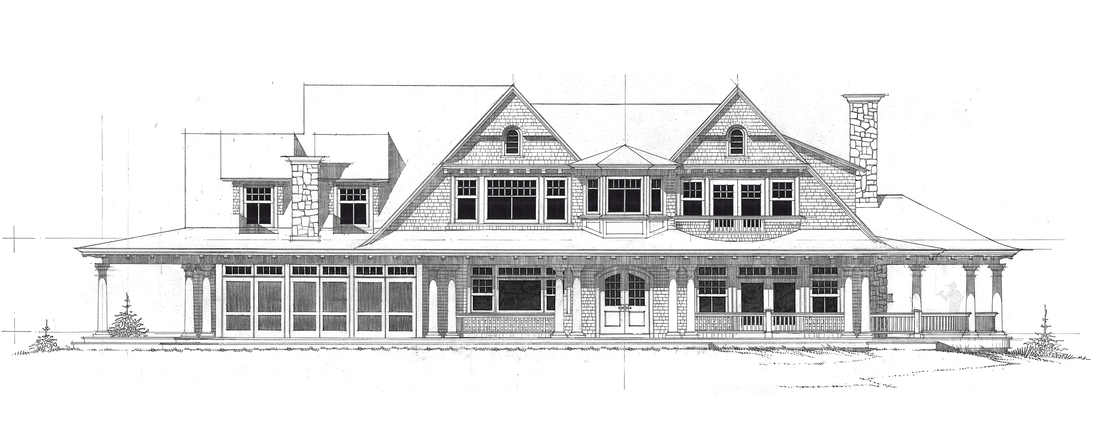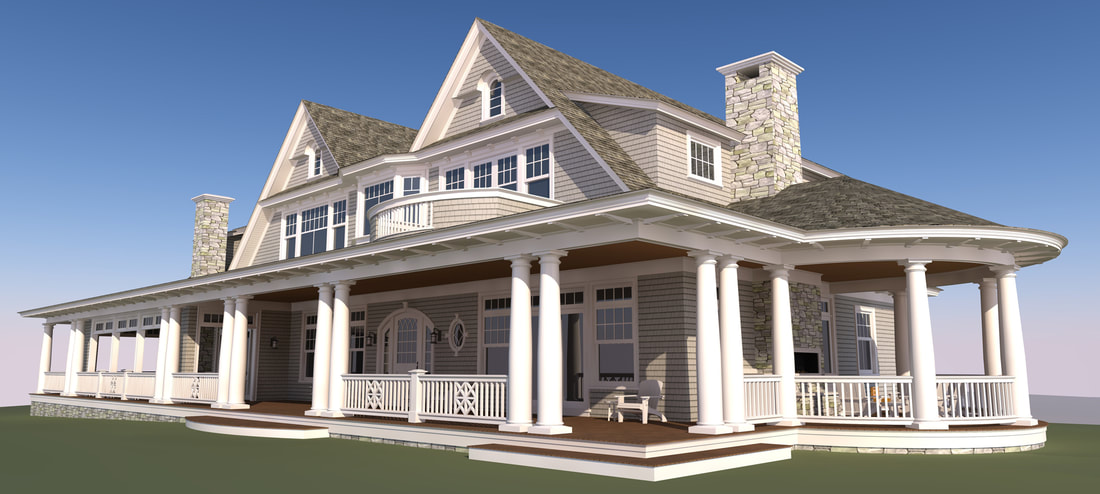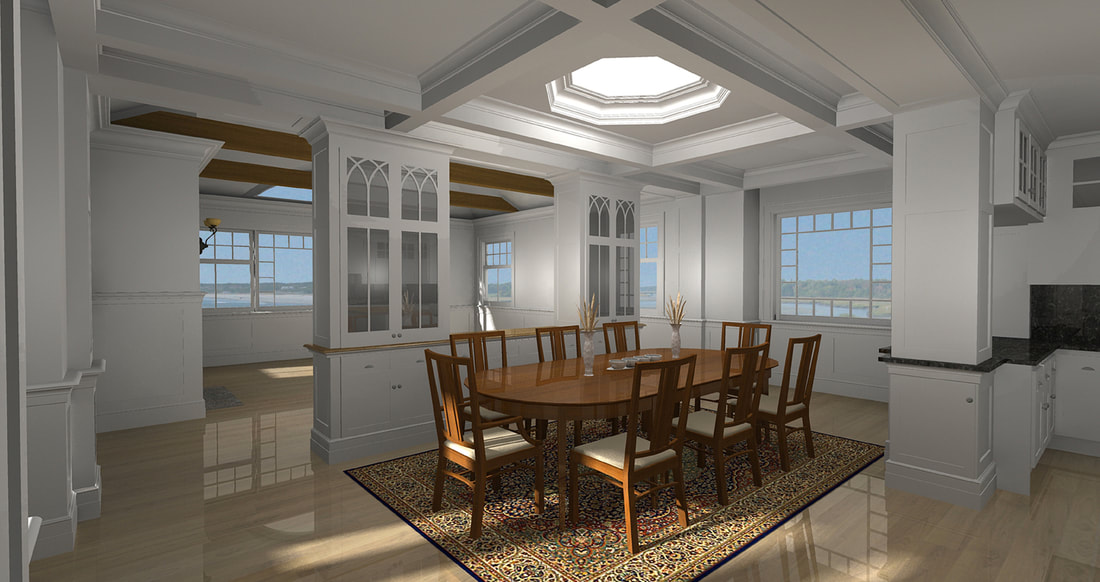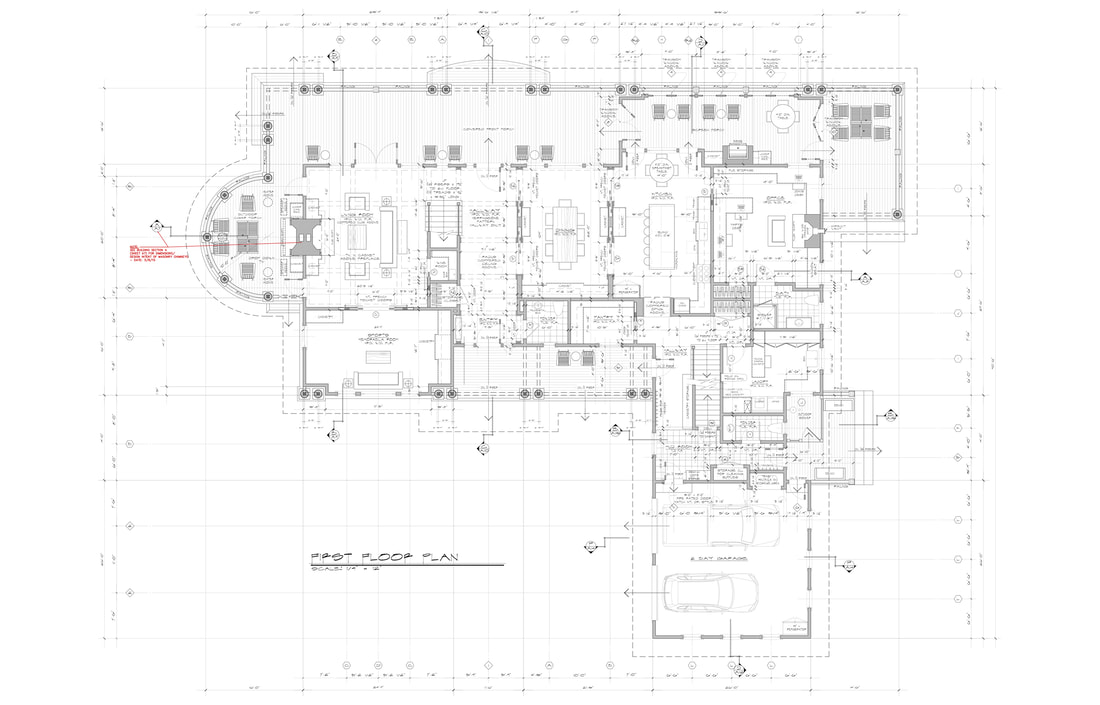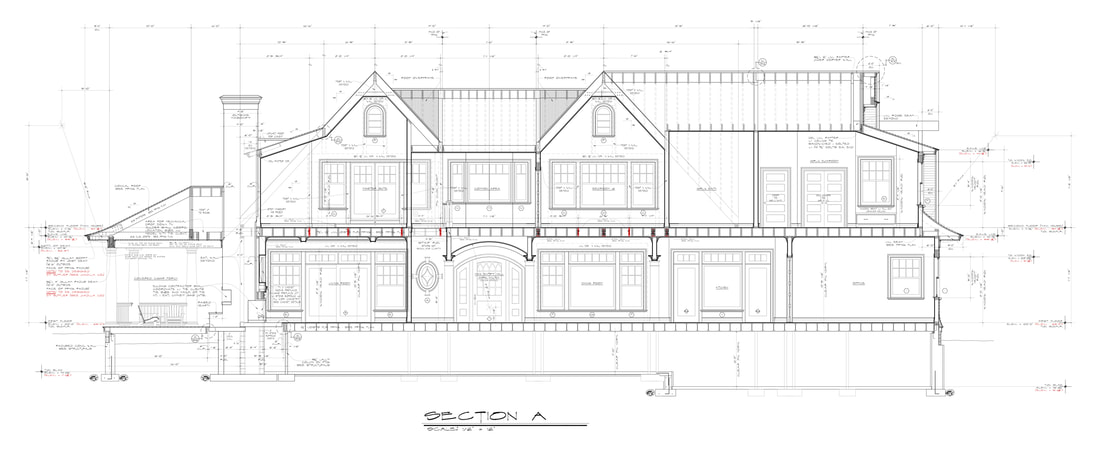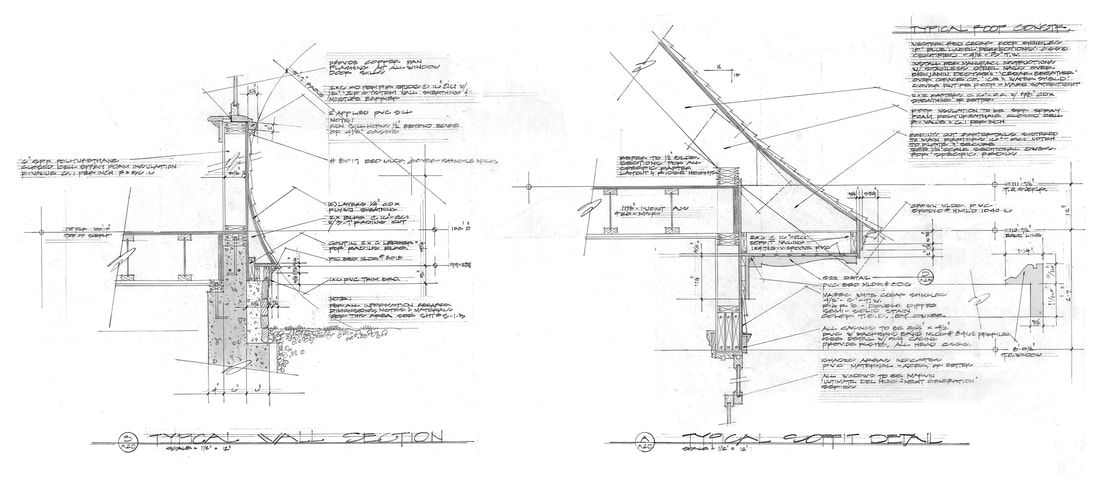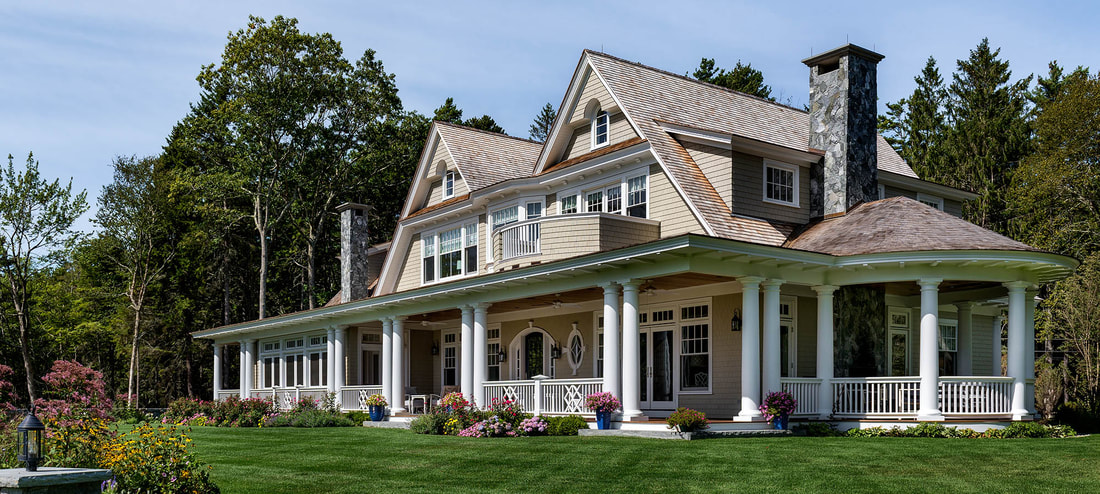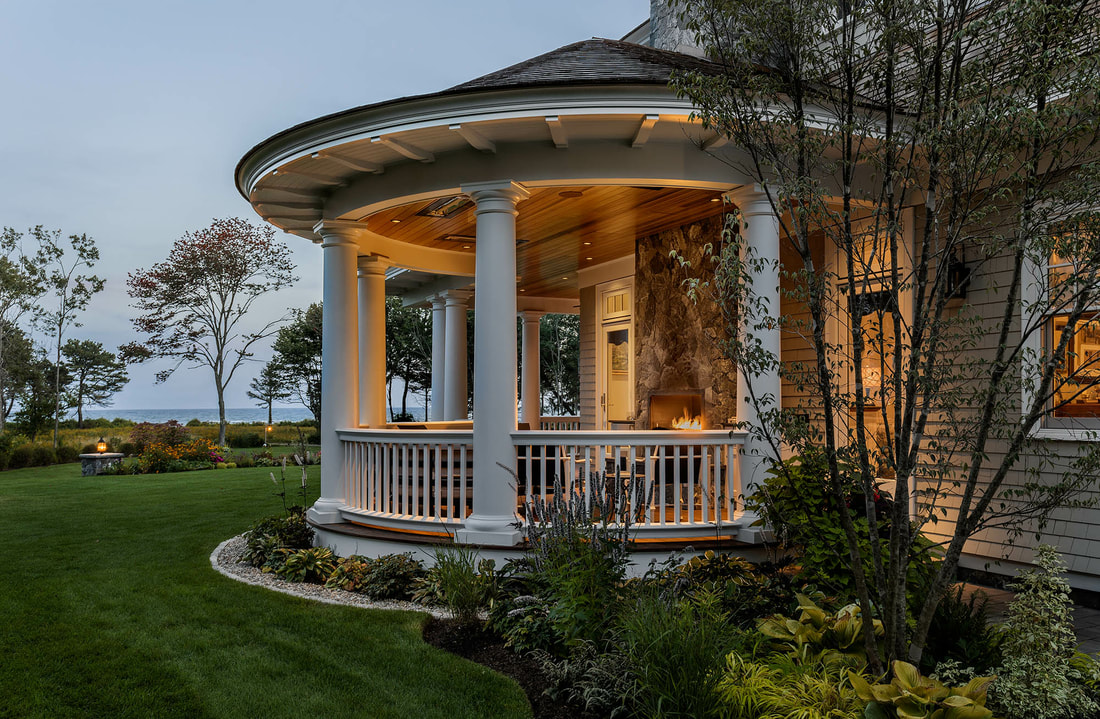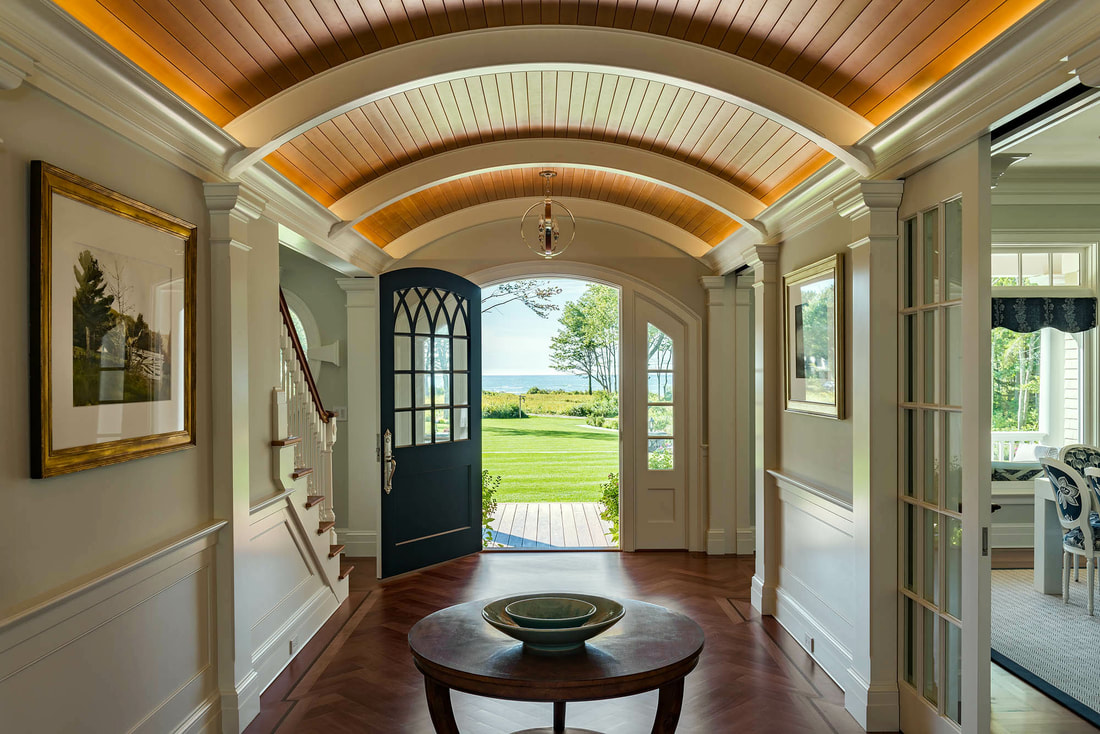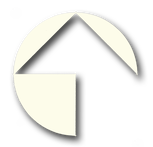Our Process
(scroll down)
(scroll down)
Preliminary Design Services
The first step in moving forward with a custom home design is a site evaluation of the client’s property.
This will be conducted by the architectural designer so he can become familiar with the
property and assess its physical attributes and limitations.
Following this site evaluation an in house meeting will be scheduled to discuss and identify the clients
specific aesthetic desires, project size and budget.
At this point, the client will be given the Design Questionnaire.
Phase I - Conceptual Design
During the conceptual design phase, drawings will be created based on client input,
property considerations, aesthetics, room sizes, budget requirements and specific program requests.
We listen carefully and client input at this stage is critical and valued.
This phase is initiated with hand drawn, architectural renderings of exterior elevations and
floor plans, a time-honored architectural format.
Our goal is to create an accurate visual representation of the proposed design.
These drawings will be developed and modified jointly with the client,and revisions are welcomed.
This affords the client the greatest opportunity to express their desires.
Phase II - Design Development
In phase II, the architectural designer will further develop drawings selected from phase I.
The design solution should now be clearly in focus and the drawings are delivered for
review, revisions, and approvals to move forward.
At this time, the exterior and interior computer generated, three-dimensional models are presented.
These full color, 3-D models are a visual aid that is unsurpassed in their ability to
convey accurately the proposed architectural design.
Client revisions can be made easily within these 3-D models and is encouraged.
The 3-D model images have proven to be an effective tool in the Design Development process.
Phase III - Construction Drawings
During this phase drawings and specifications will be produced of sufficient scope and quality to allow a
general contractor to construct and perform those tasks necessary to build a residential wood frame building.
After being reviewed by our structural engineers, JSN Assoc. Inc. and stamped ‘For Construction’ these drawings now complete your Construction Drawing Package and are available to acquire your Building Permit.

